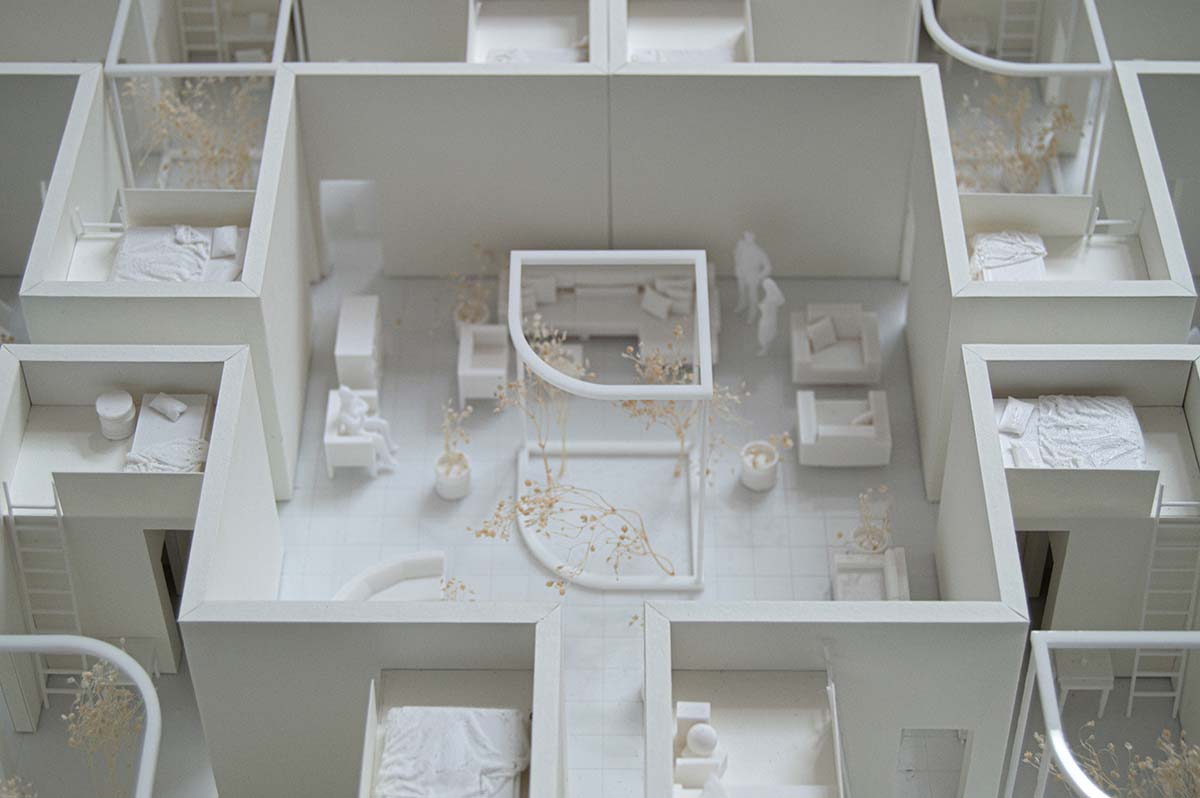House of Commons: an exhibition by THE OPEN WORKSHOP supported by the research of Neeraj Bhatia and Antje Steinmuller
March 19-August 20, 2022
Reserve Free Tickets
San Francisco-Toronto architecture firm THE OPEN WORKSHOP will be exhibiting House of Commons, a new exhibition presenting over thirty-five case studies of past and present collective housing projects primarily in San Francisco and the Bay Area. In addition, THE OPEN WORKSHOP has developed five speculative designs informed by the lessons of the case studies that are represented through physical models and drawings. A prior iteration of the exhibition was featured at the 2021 Venice Architecture Biennale.
With research conducted by Neeraj Bhatia, Principal of THE OPEN WORKSHOP and Associate Professor at California College of the Arts (CCA), in collaboration with Antje Steinmuller, also an Associate Professor at CCA, House of Commons explores the opportunities and considerations of collective living at a time when cities are growing increasingly dense.
Today, cities are struggling to meet the demand for affordable housing, and urban dwellers find themselves starved for low-cost options that allow them to create meaningful social units that provide an alternative to the nuclear family. Nowhere is this more acute than the Bay Area. For San Francisco architecture firm, THE OPEN WORKSHOP, one solution lies in collective living.
Bhatia and Steinmuller noticed a preponderance of solutions focused on increasingly tiny, private micro-units that embraced the isolation of the individual. Instead, they looked to the wealth of past and present collective living experiments in the region, which offer people access to a bigger range and higher quality of resources and amenities as well as new social possibilities that increase the resilience of communities.
Their research was aimed at examining a host of considerations including the spatial structure and organization of shared households, the ways that sharing operates (what is shared, how much and by whom), and the mechanisms of collective governance and labor distribution.
The case studies range widely. Many are established in preexisting structures like San Francisco’s Langton Labs, a co-living space inside a former sign factory that doubles as an art, science, and technology hacker space; Chaortica, part of the Haight Street Commons intentional community network, located in a century-old single family residence with a garden and greenhouse; and the Granada Hotel, a former SRO hotel, now being converted to permanent supportive housing for the unhoused. Others are new builds such as the R. Buckminster Fuller-inspired Davis Domes that serve as student housing near UC Davis and Starcity: San Jose, an 18-story downtown mid-rise, part of the Starcity co-living start up with current projects in California and Spain. Bus Patch, an off-grid vehicle-based intentional community, is part of a group of rural and peri-urban sites examined as well.
There are several examples from the 60s and 70s when many lessons were learned about communal living including Berkeley’s all-female Essex St. Collective and San Francisco’s Kaliflower, a commune that was connected to the Cockettes and formed on the principles of common treasury, group marriage, free art, gay liberation, and selfless service.
THE OPEN WORKSHOP’s findings are consolidated in five design proposals represented through models and drawings that are on view at the House as part of the exhibition, the installation of which was also designed by the office. Acknowledging that living together is hard, requiring sacrifice, patience, and flexibility, the architects explore how individuals and collectives can be mediated through architecture and reveal new forms of agency and power that are produced when people live together. The five proposals show a range of techniques on how the private and public realm can be delineated—wherein architecture supports different social formations. Central to the proposals are the building, maintenance, and governance of a domestic commons, offering meaningful social interaction around shared activities, institutions of culture, care, community, and empowerment.
In tandem with the exhibition, The David Ireland House will display ephemera from its archive that illuminate the architectural concerns of Ireland’s work on his home and additional architecture projects, the focus on everyday life, and how basic forms and materials provide innovative ways to see new possibilities.
About THE OPEN WORKSHOP
THE OPEN WORKSHOP is a multidisciplinary design workshop focused on critically re-examining the concept of an open work, first posited by Umberto Eco in 1962. With expertise ranging from architecture to urban design, THE OPEN WORKSHOP uses a multidisciplinary approach to provide innovative, project-specific design solutions. Recognized for its design-research, the office has a record of complex projects that engage multiple systems and stakeholders.
The office has garnered recognition through international competitions, exhibitions, and publications that focus on how design-research can renegotiate the relationship between architecture and its environment. The firm’s approach relies on transcalar design techniques that find opportunities to holistically integrate environmental, political, economic and social factors. THE OPEN WORKSHOP is a licensed architectural practice in the State of California, USA and the Province of Ontario, Canada (OAA).
More information at: theopenworkshop.ca @theopenworkshop


