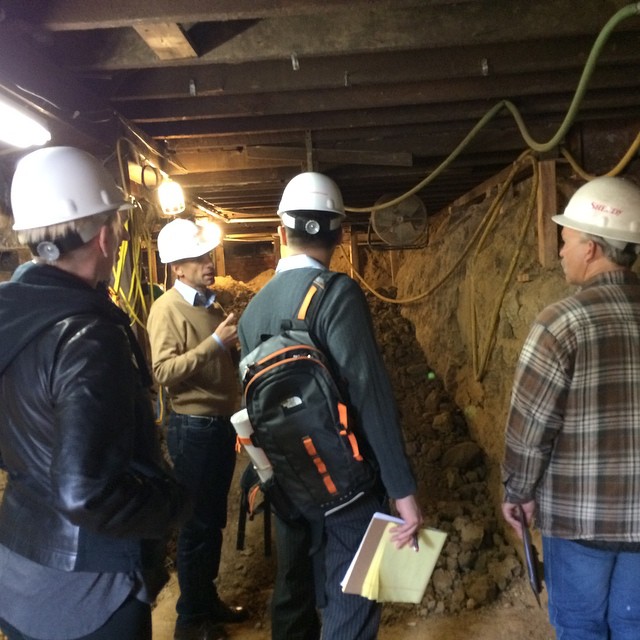This week marks the one-year anniversary of the start of heavy construction at 500 Capp Street. After six years of working on a detailed plan of action, the past 12 months have flown by in whirlwind of activity.
500 Capp Street is now secure on a new concrete foundation, and an additional 1,200 square feet of space has been captured underneath the house. Over the next coming weeks, the final touches on this space will be added to house our study center. An elevator has been installed in the back corner of the home, and a new multi-functional garage space and terrace has been added. In addition to the new spaces, the exterior restoration of the home has been completed, the windows have been restored, and interior restoration is entering its final phases.
It’s very rare for an institution to be able to say: “construction is on track,” but we have been lucky enough that everything has run on course thanks to our amazing team. Jensen Architects, Oliver & Co., and ARG/CS have worked diligently and passionately on this project. Thanks to their expertise, we are on track to share this work with you on January 15, 2016. Mark your calendars now!


